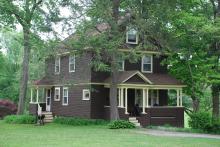Architectural Description:
NRDIS NRMRA
This house has a hipped roof with boxed cornice. The plan is square. The entry porch has a pediment and column supports. Shingle with an arched entry. Window and door trim is molded and windows are multi-pane above and single pane below. The house is asymmetrical divided into 4 bays. Located above the porch is a small two-sided bay, the other section of the front facade has a two-story bay. Another two-story bay is on the left side of the structure. It has one exterior chimney.
Historical Narrative:
Phi Beta Chi (PBX) formed during the 1890s was first located at 63 Highland. (An Illustrated History of the Property)
Inventory Data:
| Street | Highland Rd |
| Place | Andover Center |
| Historic District | Academy Hill NRH District |
| Historic Name | Anderson House - Phillips Academy |
| Present Use | faculty residence |
| Original Use | Secret Society House/residential |
| Architectural Style | Shingle |
| Foundation | stone |
| Wall/Trim | wood shingles |
| Roof | synthetic shingles |
| Condition | good |
| Acreage | less than one acre |
| Setting | Has very little yard & the front porch steps are located only 5' from Highland. There is no sidewalk. One large pine tree. |
| Map and parcel | 41-22 |
| MHC Number | ANV.1039 |
| Recorded by | Susan Alovisetti |
| Date entered | July 1991 |



