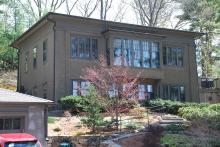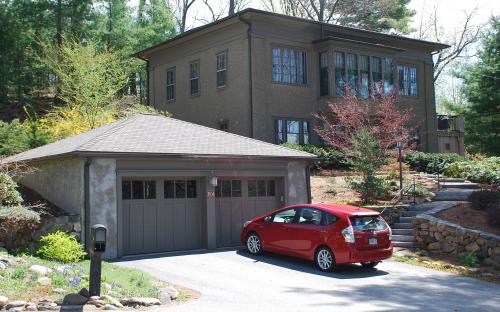Architectural Description:
This house is a Craftsman or Prairie Style Bungalow with an unusual shed roof, deep eaves and stucco exterior.
Sited with a view west to the river and rail road below.
Historical Narrative:
This property was once owned by William Phillips Foster of 96 Central St. (now 2 Abbott Bridge Rd.) and was purchased by Elizabeth Punchard (Abbott) Pratt on March 1, 1877. Elizabeth was the daughter of Hartwell B. Abbott and grew up living at 5 Andover St. Elizabeth married Thomas Franklin (Frank) Pratt, a banker, on October 25,1876. Elizabeth also purchased the land along the Shawsheen River to the west of Lupine Rd from her father Hartwell on June 26, 1878. T. Frank & Elizabeth built their house at 105 Central Street with sweeping views from their front porch down to the river and the great arch of the railroad bridge. Frank & Elizabeth had three children; Malcolm A. 1879-1883 and two who survived to adulthood; son Stanley A. b. 1882 and Sarah H. b. 1885. Thomas Frank Pratt died on Nov. 25, 1908 at age 61. Elizabeth and Sarah continued to live in their home on Central St. (see 105 Central St.)
Elizabeth sold a large lot of land north of her home on Lupine Road (then called Rail Road St.) which extended across the street and down to the river. The property was purchased on August 2, 1910 by Horace Hale Smith a Civil Engineer and Architect with his offices in Lawrence, MA. "A Plan of Lupin Hill" (original spelling of street) map #72 , drawn by Smith in Aug. 1910 shows his bungalow house and the boat house on the river lot. Horace may have designed and built the home as the deed does not mention "with buildings" Horace and wife Bessie C. Smith lived here until 1920.
Andover Canoe Club
The canoe club’s first boat house was located just north of the Central Street Bridge (Hartwell Abbott Bridge) on the lower flats next to the river. Built on stone piers the building was for canoe storage and measured approximately 20’ x 30’ with a wooden boat ramp down to the river edge. The boat house had been quickly built according to John Broderick, with a gable roof and wide doors giving entry to many canoe racks inside. Access to the site was a set of stairs that ran down the embankment from Lupine Road, called Rail Road Street then, an extension created from the Electric Company building and the St. Augustine’s Catholic Cemetery through to Central Street. The street was renamed in 1911 at Town Meeting.
Horace Hale Smith seems to have been the driving force in establishing a boat rental facility and canoe club at this site. Smith's fine Prairie Craftsman style home of stucco at #54, on the hillside opposite the flats meadow had a grand view of the river and the great arched railroad bridge over the Shawsheen River. Andover Townsman (AT) August 19, 1910 pg. 1 "The Shop on Railroad Street (Lupine Road) which was built a few years ago for the manufacture of rubber goods, has been purchased by Horace H. Smith, the well known Lawrence civil engineer, and the property is new [sic. now] being converted into a boat-house and garage." Smith placed the building to the north of his house now #50 Lupin Rd. and it became a clubhouse for the Andover Canoe Club. Andover Townsman, November 28, 1913 - "Andover Canoe club is just completing an addition to its clubhouse which will accommodate 24 additional canoes & also include a hall to be used for social purposes.
35 canoes are now enrolled in the club." (See 55-59 Lupine Rd. AVIS Lupine Reservation for more on Andover Canoe Club.)
In 1915 - Map of Shawsheen River 1915. BALLARD LINE was published – "Most picturesque scenic excursion in eastern Massachusetts". Map created by Horace Hale Smith & F. Homer Foster – Engineers – 1915 Andover Canoe Club.
The map begins at the bridge on Essex Street at Shawsheen and Red Spring Roads just north of the Smith and Dove Manufacturing Company dam and continues south up river to the Ballardvale Mill dam near Andover Street in Ballardvale Center. It details the sites along the river, mileage
points, swimming holes and the Pomp's Pond canal.
The new motor yacht, WILLIAM BALLARD, of the Ballard Line is built in a very unique manner, resting almost on the surface of the river, requiring but ten inches of water when all thirty passengers are on board…The Andover Canoe Club Livery Canoes are built to a special design which is both safe and fast, being particularly adapted to our beautiful stream.
These Kennebec canoes may be rented at 50¢ for five hours any time except Sunday 2 to 5 and holidays when triple the rate is charged. For timid, we have an absolutely safe row boat.
The river launch property became the popular site for boaters and canoeists on the river. The canoe club held regattas on the rive beginning in 1912 and were responsible for hand digging a canal from the river into Pomp's Pond. With World War I the membership dwindled as many of the members enlisted.
When Horace & Bessie Smith sold the property to Charles E. and Blanche F. Foster Hale in October 1920 the deed included two parcels, the house lot at #54 and a potion of the river lot. Bessie Smith retained the boathouse lot at #50. She sold the canoe house on lot #55 to Kenneth C. Foster and wife Emma "wth16 canoes, paddles and other fittings now or in the canoe house on said land" on Mar. 26, 1919. It included the land under it. See corrected map #401 of Lupin Hill 1920.
The Fosters were from Pawtuckett, RI when they purchased the property. They remained for 24 years then selling to Alma & Albert E. Fuller in Nov. 1940. Fuller held for 3 years when G. Gordon & Gloria F. White bought on June 27, 1947.
White sold a year and half later to William G. and Geraldine H. Hatch on Dec. 15, 1948 and the Hatch family occupied the house for 40 years. They had one daughter Sally Hatch. When Geraldine Hatch died, William Hatch transferred the deed to the property to their daughter in 1983. AVIS had wanted to complete their Reservation parcel across the street on the river and had approached the Hatch family about their adjoining lot. On Dec. 13, 1983 the Hatch family sold the river lot to AVIS. The original parcel of land that had been acquired by Elizabeth (Abbott) Pratt in 1878 from her father Harwell B. Abbott had finally been reconnected.
On Dec. 22, 1988 Sally Hatch sold her childhood family home to William T. & Deborah A. Putnam. The Putnam family continue to enjoy the home. They built a garage on their lot and received a Preservation Award for Architecturally Appropriate Design and Preservation of the Horace Hale Smith Home.
Bibliography/References:
Essex Northern Registry Deeds
Andover Townsman
Andover Historical Society files.
Owners;
William Phillips Foster Estate,land
John Abbott & Joseph Kimball Extrs.
Elizabeth P. (Abbott) Pratt - March 1, 1877 - b. 52 p. 37 rec. July 13, 1878 1acre 99 rods of land.
Hartwell B. Abbott to Elizabeth P. (Abbott) Pratt - June 26, 1878 - b. 51 p. 551 - 1 1/2 acre river lot
Horace Hale Smith - Aug. 2, 1910 - b. 293 p. 375
Olive Fisher - Oct. 27, 1911- b. 311 p. 39 deed transfer
Bessie C. Smith - Oct. 27, 1911- b. 311 p. 40
Charles E. & Blanche Foster - Oct. 28, 1920 - b. 433 p. 61
Alma & Albert E. Fuller - Nov. 20, 1944 - b. 639 p. 424
G. Gordon & Gloria F. White - June 27, 1847 - b. 699 p. 339
William G. & Geraldine H. Hatch - Dec. 15, 1948 - b. 719 p. 14
William G. & Geraldine H. Hatch - 1983
Sally A. Hatch - Nov. 16, 1983 - b. 1756 p. 256
William T. & Deborah A. Putnam - Dec. 22, 1988 - b. 2861 p. 284
Inventory Data:
| Street | Lupine Rd |
| Place | Andover Center District |
| Historic District | Not Applicable |
| Historic Name | Horace Hale Smith House |
| Present Use | residence - |
| Original Use | residence |
| Construction Date | 1910 |
| Source | ERDS, ENRDL |
| Architectural Style | Craftsman/Bungalow |
| Architect/Builder | Horace Hale Smith |
| Foundation | stone and brick |
| Wall/Trim | stucco/wood |
| Roof | asphalt |
| Outbuildings / Secondary Structures | garage |
| Condition | good |
| Setting | residential |
| Map and parcel | 74-63 |
| Recorded by | N. J. Stack/Mofford, James S. Batchelder |
| Organization | Andover Preservation Commission |
| Date entered | 1975-77, updated 3/2014 |




