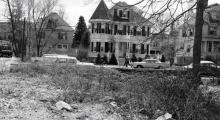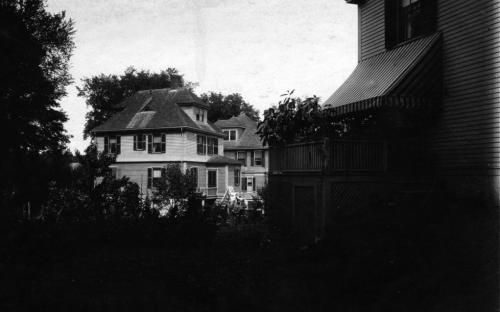Architectural Description:
Queen Anne Style home
Turret, dormers, and decorative railings
Historical Narrative:
The Queen Anne home that once graced this lot was built in 1900 by Dennis F. Sweeney, born in Andover in 1862, a local blacksmith who had his shop on the corner of North Main & Pearson Streets where the current service station is located. Dennis purchased the lot on June 31, 1899, from Lucy A. Roach, who would become the wife of Dennis. Lucy had purchased the lot one month before from Lucy Eaton. It was once part of the Eaton the property at 24 Central Street. By 1910 he had added the large carriage house and shop behind the house.
Sweeney became an Andover postal worker in 1909 as a rural mail carrier. He was also involved in income real estate. He purchased the lot of land in 1890 at 4 - 6 Central and the large old Abbott house next door at 8 - 10 Central St., then used as two family tenement building. Sweeney built the boarding house at 4 - 6 Central St. in 1892 known as the "Imperial House", later named the Elkhart Hotel and Central House.
Dennis married Lucy A. Roach and they had two daughters, Edith Dorothea b. 1903 and Miriam b. 1905. Both daughters became teachers. Miriam attended Lowell Normal (Teachers College) and was hired as supervisor of music teacher in Andover in 1926. She taught every level. Miriam is remembered for creating the Punchard High School All Girls Marching Band in 1941-42 and designing the uniforms. The girls band tradition which until 1972 when the girls and boys bands merged into a co-ed unit.
Dennis Sweeney died unexpectedly on April 11, 1929 at the age of 67. His wife Lucy followed just two months later on June 24, 1929. Both were members of St. Augustine Parish and are interred in St. Augustine's Cemetery.
Edith and Miriam continued to live in their parent's home. After World War II Miriam married Frank J. McArdle, an advertising executive who worked in Boston. Frank and Miriam continued to live in the Sweeney home. Miram retired from teaching in 1962. She is also remembered for her powder blue convertible cars. It is said that her car paint was matched to the girls band uniforms.
The Town of Andover took the land on the north boundary, which included Roger's Brook, on Feb. 7, 1961 and created an easement through the current parking lot of TD Bank. It was for the purpose of placing Rogers Book completely under ground from the Park on Bartlet St. to Rogers Dell on Lupine Rd. As one enters the parking lot you are above the brook below.
The property was sold on Nov. 20, 1967 to L. John Davidson. The house was vacant for a short time then rented to Thomas J. & Patricia Dye in 1969-1970.
The house and property was considered as a possible home for the Student Activity Center (SAC). SAC had been using the former town fire station on Park St. behind Old Town House. The Town razed the building for a parking lot and SAC was in need of a new space. Fund raising fell short and the Andover Savings Bank acquired the property. The house was razed about 1975 to create a new access point for the bank expansion and drive up teller service.
Bibliography/References:
Essex County Registry Deeds, Salem
Essex Northern Registry Deeds, Lawrence, MA
Andover Town Directories - 1897 - 1975
Andover Maps 1898, 1901, 1906
Andover Valuation Reports 1900, 1910, 1920
Owners;
Anna H. (Swift) & James F. Richards -
James B. Smith - May 18, 1887 - b. 91 p. 378 - land
Horace H. Tyer - Apr. 2, 1889 - b. 99 p. 571 - land
Lucy E. Eaton - Oct. 24, 1892 - b. 122 p. 123 - land
Lucy A. Roach - May 31, 1899 - b. 169 p. 559
Dennis Sweeney - June 31, 1899 - b. 170 p. 483
Dennis Sweeney estate - died April 11, 1929
Lucy A. Sweeney estate - died June 24, 1929
Edith D. Sweeney & Miriam Sweeney heirs - June 1929
L. John Davidson - Nov. 20, 1967 - b. 1095 p. 297
ASB Development Corp.
Inventory Data:
| Street | Central St |
| Place | Andover Center |
| Historic District | Central Street NRH District |
| Historic Name | Dennis F. Sweeney House |
| Present Use | Parking lot and entrance to TD Bank |
| Original Use | residence |
| Construction Date | 1899-1900 |
| Source | ERDS, ENRDL |
| Architectural Style | Queen Anne |
| Foundation | stone & granite |
| Wall/Trim | clapboard/wood |
| Roof | asphalt |
| Outbuildings / Secondary Structures | Carriage house / garage |
| Condition | razed 1971 |
| Demolished? | Yes |
| Demolition Details | 1974 |
| Setting | residential |
| Map and parcel | 55-93 |
| Recorded by | James S. Batchelder |
| Organization | Andover Preservation Commission |
| Date entered | May 2014 |




