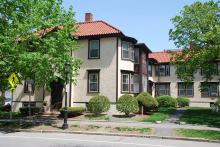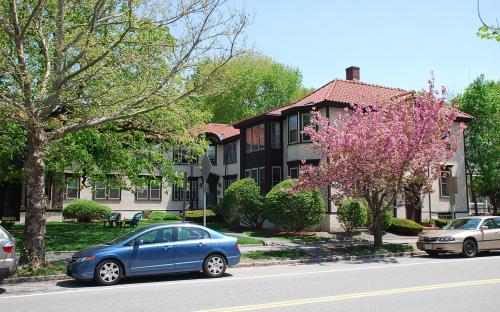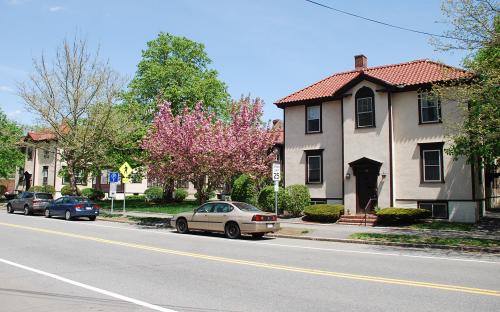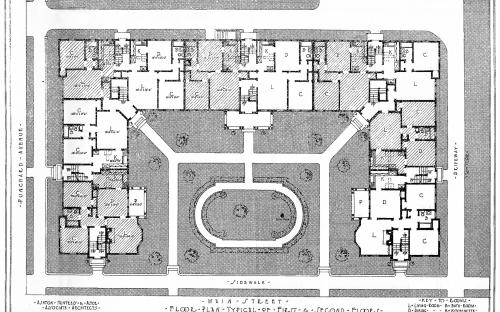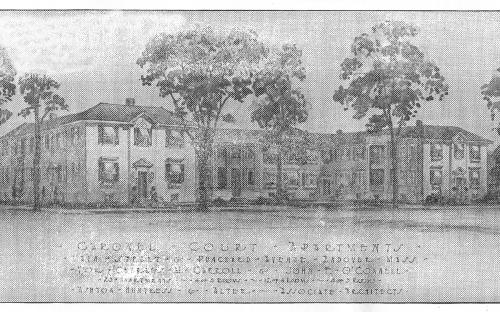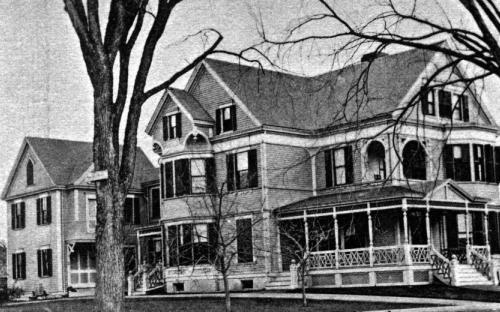Architectural Description:
The building is designed in the Mission or Spanish Revival style
Historical Narrative:
Original owners - Captain Joshua Ballard then Mary E. Ballard
Themes: Architectural and Community Development
This land has long had an association with the Ballard Family and was referred to as Ballard land. Joshua Ballard was a timber trader and farmer and bought the property once owned by Merrill Pettingill. Pettingill purchased the lot from the Ministerial Fund of South Parish on Mar. 15, 1819. Pettingill, a blacksmith was born 1794 in Salem, NH, son of Asa & Esther Pettengill. He married Oct. 15, 1812 in Methuen to Alice How b. 1794 in Methuen. Merrill and Alice were living in the home in 1822 and most likely built the Greek revival home, previously thought to have been built by Joshua Ballard.
The property was deeded to Asa Pettingill, of New Orleans on May 20, 1837 for $5000 which included five parcels of land. Asa deeds to Sylvester Bowman for $3000 on Dec. 3, 1844. Bowman sells the Dwelling house parcel to Joshua Ballard on March 20, 1848. Ballard’s former homestead was on the Old Boston Rd. (now Woburn St.) near Foster’s Pond brook which he sold to John Marland.
Capt. Joshua Ballard was born Jan. 3, 1785, son of Hezekiah & Mary (Chandler) Ballard. He married on Nov. 13, 1810 to Phebe Abbott b. Jan. 17, 1788 dau. of Jonathan & Dorcas Abbot. Joshua & Phebe had seven children: Phebe Abbott, b. Aug. 22, 1811, Joshua Jr. b. Jan. 28, 1813, Stephen b. Sept. 9, 1815, Edward b. June 19, 1819, Gayton b. July 8, 1821, William b. May 15, 1825 - d. Sept. 25, 1828, and Mary A. b. Mar. 24, 1828. Ballard’s first homestead was on Woburn St. where their children were born.
Son Joshua Ballard Jr., who lived in Southbridge, MA, purchased the lot east of his father’s home from James Cochrane for $900 on July 15, 1848. He later sold to his father for $400 on Jan. 29, 1855 creating a 2 acre parcel. Son Edward was a farmer, never married and lived at home. Edward died on June 27, 1869. Phebe died on Apr. 14, 1870 and Joshua Ballard on Feb. 4, 1871. His estate went to his remaining children. Daughter Mary A. Ballard purchased the home from her siblings on Mar. 29, 1872 for $4000.
July 24, 1885 AA pg. 3. col. 1 The Ballard family, it is understood, will soon build a fine residence on the site of their old house, at the corner of Main and Punchard Avenue. After Capt. Ballard's death, the house was moved to make room for the new one.
June 18, 1886 AA – Mrs. Ballard’s house on Main Street has been moved.
The Greek Revival house was moved to the south edge of the Ballard lot now #104 Main St.
Miss Mary Ballard's modern, handsome and elaborate Queen Anne Victorian house was built in 1886 which included an attached barn and carriage house. Mary A. lived in her new home until her death on Mar. 19, 1922 just five days shy of her 94 birthday. The census reveals Ellen A Collins, b. Nov. 1866 MA, servant remained in Mary’s service until the end. Other family members listed were a cousin Mary Cummings in 1880, nephew William H. Chandler age 64 in 1900 and Sarah (Fisk) Ballard Widow of Gayton in 1916-1918.
The estate was left to her grand-nephews Edward H. Chandler and Gayton B. Ellis, and Great-grandnephew William Y. Chandler who would sell the property on to Edith C. O'Connell & Blanche Carroll on June 8, 1923. The Caronel Court Apartments were built on the site of the Mary Ballard house at 98 Main Street in 1924. Mary’s home and barn were moved east to front on Punchard Ave at #1. The old Ballard house at 104 Main St was sold to Alice C Dean and her sister Caroline A. Dean in May of 1923.
The house and barn were separated from each other. The barn was moved to the SE corner of the the lot and the main house was turned 90 degrees and moved to the NE corner of the property to #3 Punchard Ave. The remaining front lawn was then used for the apartment building and open court. The former carriage house - barn behind the Ballard house was earmarked for the residence of the janitor of the new apartment complex. The Ballard house was divided into two separate apartments in 1923 and then three condo units in 2002.
The Caronel Court Apartments were built by Charles M. Carroll of Lawrence and John F. O'Connell of Andover. The design for the apartment building was from the Lawrence firm of Ashton, Huntress and Alter, associate architects. The name Caronel came from the merging of Carroll & O'Connell. The building was designed in the Spanish Mission style using brick and stucco with red Imperial tile roof. Planned around the 6500 square foot court yard, original plans included were to build an oval pool with a fountain, but it was decided to retain the existing Chestnut tree, which happened to be in almost the geometrical center of the court yard. The experts felt that the tree was young and vigorous enough to last for many years. They were correct as the magnificent tree remains today in 2014.
The building was reported to be the first apartment building in Andover, perhaps of this size and design specifically as garden apartments. The 20 apartments sported all the modern conveniences of the time. No coal only oil heating, refrigerators, ironing board closet, built-in book cases, oak floors, closets in every chamber and some units had fireplaces. Janitor service and garbage will be incinerated. There were 4 five room apts, 12 units have four rooms and 6 units of three rooms. Some apartments came with porches.
By November 1923 the stone cellar had been completed. One unit had already been rented in the old Ballard house by November. On April 4, 1924 the Townsman reported that the Caronel Court Apartments were nearly completed and half the apartments had deposits down to lease at completion. "This week the plasterers finish the skim coats and the carpenters return to begin the finish work."
In August 2003 the Caronel Court Apartments became Condominiums.
Ballard House;
In 1885, Dr. Mary Harris had her office here (house now 104 Main St. ). In 1951, it was a 2-family house. Helen Chickering lived here, 1952
The house at 3 Punchard Ave. was converted into three condos about 2002
see plan #2009 - Dec. 6, 1948
Bibliography/References:
Bibliography/References:
Essex County Registry Deeds, Salem, MA
Essex Northern Registry Deeds, Lawrence, MA
J.N. Cole: Glimpses of Andover, 1896
1882 Bailey map - Andover Historical Society files
Jenkins, William : Changes on Main St. in 60 years, 1913
Carter, Emily: Main Street in Year 1850, Andover Townsman, Jan. 23, 1934
Andover Townsman, Nov. 9, 1923, article on Caronel Court Apartments, p. 1, 3.
April 4, 1924 - p. 7 Nearing completion. Plan of floor layouts.
Andover Advertiser
Owners;
Ministerial Fund of South Parish
Merrill Pettingill – Mar. 15, 1819 – b. 253 leaf 183 - $250 lot of land
Merrill Pettingill to Ministerial Fund of S.P. – Dec. 26, 1822 b. 230 leaf 250 –mtg. deed w/house
Asa Merrill – May 20, 1837 – b. 300 leaf 248 – 1st parcel w/
Sylvester Bowman – Dec. 3, 1844 rec. 5/23/1845 – b. 355 leaf 78-79
Joshua Ballard – Mar. 20, 1848 – b. 394 leaf 279 - $2000 w/dwelling house
Joshua Ballard Jr. wife Mehitable – July 15, 1848 – b. 400 leaf 54 - $900 adj. lot
Joshua Ballard, wife Phebe – Jan. 29, 1855 – b. 506 leaf 220
Joshua Ballard estate, Feb. 4, 1871 -
Ballard heirs, Phebe A. Chandler, Joshua Jr., Stephen, Gayton, Mary A. Ballard
Mary A. Ballard – Mar. 29, 1872 – b. 13 p. 217 - $4000
Mary A. Ballard estate – Mar. 19, 1922
Mary A. Ballard, heirs; Edward H. Chandler, Gayton B. Ellis, and William Y. Chandler
Edith C. O'Connell, wife of John F. & Blanche Carroll, wife of Charles M. - June 8, 1923 - b. 479 p. 291
Edith C. O'Connell - Sept. 8, 1927 - b. 535 p. 41
Helen F. Bauer - Feb. 15, 1949 - b. 721 p. 13 - Nelson Realty Trust
John F. O'Connell - Feb. 15, 1949 - b. 721 p. 18 & 19
John F. O'Connell estate, Harry B. McCracken Trustee probate #267268 - Sept. 11, 1953 b. 780 p. 585
Clare M. Sullivan, hier by will, also by Mary Carroll Bell - b. 1016 p. 62 and b. 1168 p. 690
Caronel Court Realty Trust - Mark S. & Kevin J. Sullivan Trustees - May 18, 1972 b. 1193 p. 362
Phillip F. Sullivan, trustee - May 8, 1981 b. 1504 p. 131
Mark L. Sullivan & Phillip F. Sullivan trustees O.S.E. Trust - Mar. 1971
Clare M. Sullivan - Mar. 22, 1981 - b. 1504 p. 131
Clare M. & Phillip F. Sullivan - Dec. 18, 1984 - b. 1906 p. 43
Caronel Court Trust, Clare M. & Phillip F. Sullivan, trustees, - Jan. 23, 1985 - b. 1920 p. 169 and p. 175
Caronel Court Trust, Clare M. & Phillip F. Sullivan, trustees, - Sept. 6, 1985 - b. 2041 p. 259
Caronel Court Realty Trust, Clare M. & Phillip F. Sullivan, trustees, - Aug. 31, 1998 - b. 5178 p. 147
John F. Phillips - Nov. 26, 2002 - b. 7337 p. 204 and pg. 208
Caronel Court Condominiums - Aug. 11, 2003 #049478
Caronel Court LLC - Sept. 11, 2013 - b. 8336 p. 181 condo sale
Inventory Data:
| Street | Main St |
| Place | Andover Center |
| Historic District | Main/Locke Streets NRH District |
| Historic Name | Caronel Court Apartments |
| Present Use | Condo - Apartments |
| Original Use | apartments |
| Construction Date | 1923 |
| Source | ERDS, ENRDL |
| Architect/Builder | Ashton, Huntress & Alter, Associates architects in Lawrence |
| Foundation | stone & brick |
| Wall/Trim | stucco/wood |
| Roof | Spanish tile |
| Major Alterations | Condo conversion 2002 |
| Condition | good |
| Setting | residential/professional offices |
| Map and parcel | 39-58 |
| Recorded by | James S. Batchelder |
| Organization | Andover Preservation Commission |
| Date entered | May 12, 2014 |
