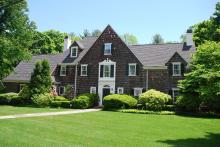Architectural Description:
Shingle style home, craftsman details
10 rooms, 5 bedrooms
Historical Narrative:
This home was built in 1924 for J. Edson & Barbara G. Andrews. The property was purchased on Sept. 21, 1923 from Mary J. Garth. A deed restriction at that time required that any house constructed on the site be no less than $10,000 in cost. It also stipulate that no structure, other than a fence, could be built less than 30" from Hidden Rd.
Addison B. LeBoutillier was an architect, born in Utica, NY on July 5, 1872. He trained under O.K. Foote in Rochester, NY. He worked briefly with the Boston firm of Shepley, Rutan and Coolidge where he meets Ed Wait, his future brother-in-law. He married Elise Wait of Glen Falls, NY and married in 1898. They move to Winchester, MA and Addison is hired as a graphic designer for the Grueby Faience Co. (1898-1909). In 1905 LeBoutiller and family move to Andover, MA purchasing an old farmhouse at 10 Orchard St. Addison redesigns the house, later moves his barn and converts it into a new house for his family at 14 Orchard. He partners with Hubert Ripley as Ripley and LeBoutillier Architects, Boston. The firm is awarded the design contract for the new Punchard High School wing in 1916. (now Town Office Building). LeBoutillier is hired by Wm. M. Wood of the American Woolen Co. to design homes for the new Shawsheen Village in 1921-22. Most of the homes on Arundel St. are his work. Addison was then hired to design the Shawsheen School in 1923. LeB. also did several private homes in Andover and other communities. This home was one of his designs and is similar to a home he did in Glen Falls, NY.
5 Alden Rd. and Porter are also LeBoutillier designed.
Jerome Edson Andrews was born in Evenston, IL on April 3, 1893, son of Wilber J. and Ada C (Redfield) Andrews. He married Barbara Gale. Edson as he was known by, was a shoe manufacturer with business in Exeter, NH, Haverhill, MA and North Adams, MA. They had two children, Jerome E. Jr. and Gail B. In 1952 Andrews sold the property and moved to 57 Central St.
Charles B. & Esther M. Cottrell purchased the house on June 2, 1952 and lived here for three years then selling to Ray A. & Priscilla P. Eusden Jr. on Feb. 28, 1955. Ray Eusden was a teacher. They remained here until July 1971 selling to Ann H. & William T. Bride Jr. the current owners.
Bibliography/References:
Essex Northern Registry Deeds, Lawrence, MA
Andover Resident Street Directories, 1926 - 2014
Ancestry.com
Andover Historical Society files
Owners;
May J. Garth, wife of Hollan Garth, land
Barbara Andrews, wife of J. Edson - Sept. 21, 1923 - Doc. # 3260 - land
J. Edson & Barbara Andrews - Dec. 13, 1938 - Crtf.. #2400 - b. 16 p. 401
Charles B. & Esther M. Cottrell - June 2, 1952 - Crtf. # 3844 - b. 26 p. 177
Ray A. & Priscilla P. Eusden - Feb. 28, 1855 - Crtf. #4179 b. 28 p. 317
Anne H. Bride - July 8, 1971 - Doc. # 22103-1 Crtf. #6669
Anne H. Bride Trust - Sept. 9, 2011 - Doc. #16570
Inventory Data:
| Street | Hidden Rd |
| Place | Phillips District |
| Historic District | Not Applicable |
| Historic Name | J. Edson & Barbara G. Andrews |
| Present Use | residence |
| Original Use | residence |
| Construction Date | 1924 |
| Source | ERDS, ENRDL |
| Architectural Style | Shingle |
| Architect/Builder | Addison LeBoutiller |
| Foundation | stone |
| Wall/Trim | wood cedar shingle |
| Roof | asphalt |
| Condition | excellent |
| Acreage | 0.69353 acre |
| Setting | residential |
| Map and parcel | 78-3 |
| Recorded by | James S. Batchelder |
| Organization | Andover Preservation Commission |
| Date entered | June 2014 |



