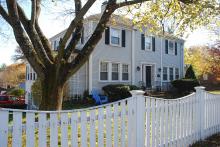Architectural Description:
Georgian Revival style, the design suggests this was done by architect Patten.
Historical Narrative:
This home was a late addition to the Shawsheen Village plan. The east end of Kenilworth St. was created in 1922 in order to move four houses that stood at the location of "The Aberdeen" Merchant's Building on North Main St. A 1926 map of Shawsheen Village does not show a home at this location.
This land was once owned by William C. Donald and his father's Ink factory buildings were near this site. The property was later sold to Henry P. Binney,Trustee, for the American Woolen Co. by Malcolm Donald, trustee of Wm. C. Donald's estate on Apr. 24, 1919. Binney then transferred the acquired property deeds to the American Woolen Co. on Dec. 31, 1920. William M. Wood, president of the company was in the process of building the model community Shawsheen Village. 1918 - 1924. After the death of Mr. Wood in Feb. 1926 the AWCo. began to divest itself of all its unrelated buildings and housing. The Homestead Association had originally been created to sell and rent housing and retail spaces. With the Great Depression sales were minimal so houses were rented.
AMCo placed all the property into the hands of the Textile Realty Company on Dec. 30, 1930. The following year the properties were transferred to the Andover Shawsheen Realty Company on June 30, 1932. This parcel was however sold by the AMCo prior to the Textile Realty transfer. The lot was purchased by Michael A> & Sarah J. Burke on June 1, 1931. The deed came with 20 year restrictions; No building shall be erected or placed on the premises hereby conveyed, except a garage, and a two story cottage house, the house to cost not less than $7000. To be located 25' from Main Street and 15' from Kenilworth St., but not prohibit the construction of a porch, enclosed or otherwise on the Kenilworth side.
The Burkes then took out a mortgage with the Andover Savings Bank for $5500. The house was built, perhaps from plans of one of Wood's architect's. Patten designed a similar home at the corner of York and Balmoral St.
The 1932 Andover Street directories list Michael A. & Sarah Burke at 383 North Main. This is the first listing of the home. Michael Burke was an undertaker and funeral director and began his Andover business in this home. Michael & Sarah J. Burke paid off the home on July 30, 1942. Michael A. Burke died on Feb. 8, 1950. His wife Sarah J. Burke continued the family business which relocated across the street into the former George Elliot home. The property was purchased by John J. & Katherine Wholey on Oct. 22, 1953.
Bibliography/References:
Essex Northern Registry Deeds, Lawrence, MA
Owners;
Ephram Everson parcel 1 & Solomon Flagg parcel 2
William C. Donald - Mar. 3, 1858 - b. 567 leaf 246 parcel 1
William C. Donald -Jan 15, 1861 - b. 623 leaf 128 parcel 2
Henry P. Binney - April 24, 1919 - b. 398 p. 52 - 9.86 acres
American Woolen Company - Dec. 30, 1920 - b. 435 p. 215
Michael A. & Sarah J. Burke - June 1, 1931 - b. 559 p. 294 - lot
Michael A. & Sarah J. Burke - July 30, 1942 - b. 654 p. 496
Michael A. Burke estate, Sarah J. Burke heir - Feb. 8, 1950
John J. & Katherine Wholey - Oct. 22, 1953 - b. 782 p. 367
Werner N. Grune - Apr. 15, 1981 - b. 1497 p. 175
Werner N. Grune estate, Guerry L. Grune, Extr. - heir - Probate #88P2380-E1
Stephanora Nominee Trust, Carla D. (Grune) Owen, TR. - Nov. 6, 1986 - b. 3024 p. 347
Mary C. Yseger & Anne Elovecky - June 11, 1992 - b. 3485 p. 130
Paul W. Roberts & Ronald A. Ripa - May 24, 1996 - b. 4507 p. 331
Paul T. & Laura M. Buonopane, Jr. - Apr. 13, 2000 - b. 5723 p. 273
Dennis P. Crowley - Oct. 31, 2002 - b. 7225 p. 174
Dennis P. & Shandra Crowley - Aug. 21, 2008 - b. 11290 p. 95
Inventory Data:
| Street | North Main St |
| Place | Shawsheen Village - Frye Village |
| Historic District | Shawsheen Village NRH District |
| Historic Name | Michael & Sarah Burke House |
| Present Use | residence |
| Original Use | residence |
| Construction Date | 1931 |
| Source | ERDS, ENRDL |
| Architectural Style | Georgian Revival |
| Architect/Builder | Patten |
| Foundation | stone |
| Wall/Trim | wood clapboards, coverd vinyl sided |
| Roof | asphalt - hip |
| Condition | excellent |
| Acreage | .300 acre |
| Setting | residential |
| Map and parcel | 52-23 |
| Recorded by | James S. Batchelder |
| Organization | Andover Preservation Commission |
| Date entered | June 12, 2015 |



