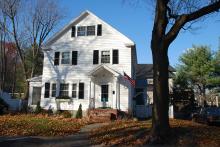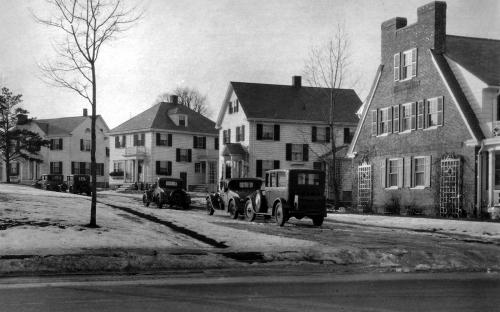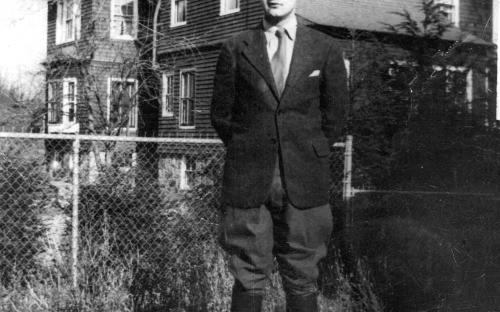Historical Narrative:
Built in 1922 by William M. Wood, this Colonial Revival home at #17 was designed by the architectural firm of Adden & Parker of Boston. This in one of several homes located in the immediate block also designed by the same firm as part of what became known as “Brick Shawsheen”, west of North Main Street. The housing was intended for clerks, supervisors and upper management of the American Woolen Company.
The land near Kenilworth, east and west of North Main & Union Streets and north to the Lawrence line was slowly acquired by the A.W. Co. beginning in 1909 by trustee Henry P. Binney. It appears that Mr. Wood had been planning his model village when the American Woolen Company was still headquartered in New Jersey, before relocating to Massachusetts by Wood after he became president of the company in 1904.
Shawsheen Village was designed by Wood’s civil engineer John Franklin, an Andover resident, who also designed the West Parish Cemetery expansion in 1908. Several architects were hired to design the homes for this village which were placed randomly throughout the village to create unique street-scapes. “White Shawsheen”, homes clad in wood and all painted white with green shutters, are clustered east of route 28. Some houses were integrated within “Brick Shawsheen” as are the houses at on Kenilworth Street.
The homes were offered for rent with an option to buy. Prices averaged between $5000 to $15,000 for a house or rented for below market rates between $48.50 – 125.50 per month. The Homestead Association, a subsidiary of the American Woolen Company, handled all sales and rental agreements. George H. Winslow was the general manager of the association and lived at 388 North Main Street. He would later become Andover’s town clerk.
With the death of Mr. Wood on Feb. 2, 1926 the corporate offices moved back to Boston. All land and buildings not directly associated with the company business were transferred to the Textile Realty Company of Boston, also a subsidiary of A.W. Co., which began liquidating their property assets. Homes that had been rented were sold off in the years that followed. Franklin was again called on to create parcel maps of the village and Kenilworth Street was included on map #879 plan D in June 1932. 17 Kenilworth is lot #26 on this map.
Tenants & Residents;
The 1923 street directory has no listing of any residents living on this section of Kenilworth Street. From 1929-1933 Sidney L. & Martha D. Curry rented 17 Kenilworth. Mr. Curry was a shoe manufacturer working in Haverhill. Mr. Hale N. Curry, retired also shared the home. Sidney gives his place of business as Braintree in 1932 and probably moved from Shawsheen at that time.
The house appears to remain vacant until 1935 when Alice Irene & Robert Maxwell purchase the property from the Andover Shawsheen Realty Company. Robert is a druggist. They have a son Robert L. listed as a student in 1937. The Maxwells move to Harvard, MA from Andover about 1941 and rent their house to Daniel J. & M. Veronica Crowley that year. Daniel gives his occupation as lea. mfr. in Lawrence and later as a chemical engineer. Their daughter Barbara A. is a student in 1941 and a chemist in 1943 working in Boston. The Crowleys move in 1949. No resident is listed from mid 1949 – 1951 in the directories, but the Maxwells return to their home in 1951. Robert now 60 and his wife Alice is 58.
In Sept. 1955 the Maxwells sell to George & Edith Cady from Rochester, NY. George is an Insurance Underwriter age 40, his wife Edith age 39 is a housewife.
Two years later Raymond & Margaret Durham purchase the property on Aug. 29, 1957. Raymond, 37, works for the U.S. Government. His wife Margaret, age 35 is a housewife. They remain until 1963 when they sell to Hugh P. & Marjorie A. Maginnis. Hugh is a teacher and Marjorie is an office worker, both are 28. They lived at 48 County Road in Andover before moving to Kenilworth Street.
On December 22, 1972 Roger & Josephine Walker purchase the house from Maginnis. Roger is a financial consultant and Josie, housewife, with a teaching degree in music & theater, have three children. In 1982 Josie begins teaching music with the Andover Public Schools at West Elementary School. In 1987 Josie becomes sole owner of 17 Kenilworth. Daughter Shorey Elizabeth graduates from Andover High in 1988 and pursues a career in musical theater in NYC. Sarah, Class of 1990 attends University of Colorado & Smith College, and son Nathan Sharp Walker, Class of 1992, attends Cooper Union School of Visual Arts in NYC and becomes a professional artist. Josie is known for her dynamic personality and her student theater productions. She establishes the “Confetti Kids” program in Andover and inspires countless students to pursue careers in music & theater. Josie remarried to Douglas Halsted, a World Language teacher in Andover who also has a strong music and theater background. The couple continues to reside in Shawsheen Village in the house Josie has called home for 38 years.
Bibliography/References:
Essex County Registry Deeds, Salem, MA
Essex Northern Registry Deeds, Lawrence, MA
Andover Maps, 1852, 1872, 1888, 1906, 1926
Andover Street Directories
Map #879 plan D is the 19 parcel, Kenilworth St. is page 94, the 22nd parcel to Andover Shawsheen Realty Co.
Owners.
American Woolen Company - 1909 – 1932
Textile Realty Company of Boston - Dec. 30, 1920 - b. 435 p. 215 paragraph 23.
Andover Shawsheen Realty Co. - June 30, 1932 - b. 565 p. 87 several parcels
Alice Irene Maxwell - June 6, 1935 - b. 591 p. 522 house lot
George & Edith Cady - June 23, 1936 - b. 736 p. 483 - 2nd triangle lot.
George & Edith Cady - Sept. 19, 1955 - b. 820 p.362
Raymond & Margaret Durham - Aug. 29, 1957 - b. 860 p. 304
Hugh & Marjorie Maginnis - Dec. 27, 1962 - b. 976 p. 377
Roger S. Walker - Dec. 22, 1972 - b. 1209 p. 190
Josephine L. Walker - Aug. 4, 1987 - b. 2563 p.11
Inventory Data:
| Street | Kenilworth St |
| Place | Shawsheen Village - Frye Village |
| Historic District | Shawsheen Village NRH District |
| Historic Name | Curry - Maxwell House |
| Present Use | residence |
| Original Use | residence |
| Construction Date | 1922 |
| Source | ERDS, ENRDL |
| Architectural Style | Colonial Revival |
| Architect/Builder | Adden & Parker |
| Foundation | stone |
| Wall/Trim | clapboard/wood |
| Roof | asphalt - gable |
| Condition | excellent |
| Setting | residential |
| Map and parcel | 52-72 |
| Recorded by | Stack/Mofford, James Batchelder |
| Organization | Andover Preservation Commission |
| Date entered | 1975 - 1977, 6/10/2015 |







