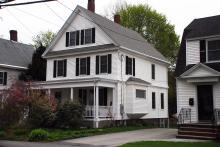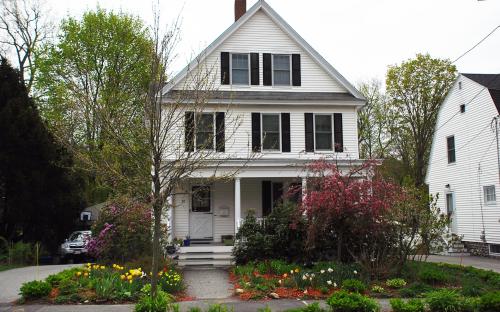Architectural Description:
This home was originally built with wood clapboard on the first level and cedar shingles on the second and third roof gables. This home design is repeated several times along Chestnut St.
Bibliography/References:
111 Chestnut St. – 22-129 - 0.245 acre
Essex Northern Registry Deeds, Lawrence, MA
Owners:
Lewis T. Hardy, wife Celestie
Lewis T. Hardy estate, Dec. 1916 - heirs Helen Evelyn, Wm. A., Roy E., & Phillip L. Hardy
Anne V. Hardy – July 18, 1923 – b. 483 p. 139
Phillip L. & Anne V. Hardy – July 10, 1924 – b. 502 p. 60 – 62 mtg
Andover Savings Bank – Oct. 29, 1934 – b. 583 p. 553
E. Louise Hardy – June 15, 1935 – b. 590 p. 281
E. Louise Hardy estate, heirs, William A., Phillip L., Roy & H. Evelyn Hardy
Anne V. Hardy, wife of Phillip – Apr. 25, 1938 – b. 655 p. 498
George A. & Eileen M. Connolly – Dec. 28, 1944 – b. 670 p. 60
Joyce E. Connolly – Aug. 18, 1997 – b. 4821 p. 124
Dale Lee & Mary E. P. Goad – Sept. 22, 2004 – b. 9067 p. 240
Inventory Data:
| Street | Chestnut St |
| Place | Andover Center District |
| Historic District | Not Applicable |
| Present Use | residence |
| Original Use | residence |
| Construction Date | 1915 - 1916 |
| Source | ECRDS, ENRDL, style-njs |
| Architect/Builder | Hardy & Cole builders |
| Foundation | stone |
| Wall/Trim | clapboards/shingles/vinyl covered |
| Roof | asphalt - gable |
| Condition | excellent |
| Acreage | 0.245 acre |
| Setting | residential |
| Map and parcel | 22-129 |
| Recorded by | Stack/Mofford, James S. Batchelder |
| Organization | Andover Preservation Commission |
| Date entered | 1975-77, 5/12/2016 |




