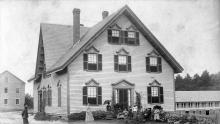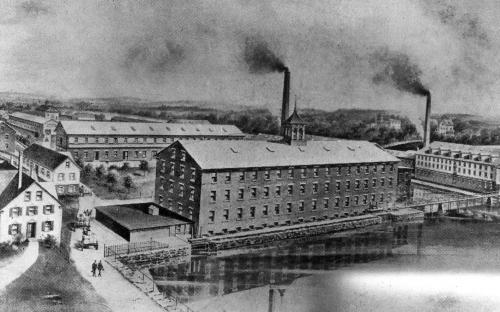Architectural Description:
This wooden boarding house with a steep pitched roof, gable front façade faced south toward Andover St. with a singular west gable and two similar dormers on the east site of the roof, triangular window trim elements are all Gothic style, also know as Carpenter's Gothic. Large block brackets under the eaves.
Historical Narrative:
This boarding house was built for women operatives who worked for the Bradlee Mills.
Inventory Data:
| Street | Dale St |
| Place | Ballardvale |
| Historic District | Ballardvale Local Historic District |
| Historic District | Ballardvale National Register District |
| Historic Name | J. P. Bradlee Mills Boarding House |
| Construction Date | 1860s |
| Source | ECRDS, ENRDL, style-njs |
| Architectural Style | Gothic Revival |
| Foundation | stone/granite |
| Wall/Trim | clapboards/wood |
| Roof | asphalt - gable |
| Condition | razed |
| Setting | residential/commercial |
| Map and parcel | 138-22A |
| Recorded by | James S. Batchelder |
| Organization | Andover Preservation Commission |
| Date entered | Oct. 5, 2016 |







