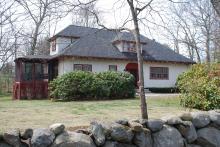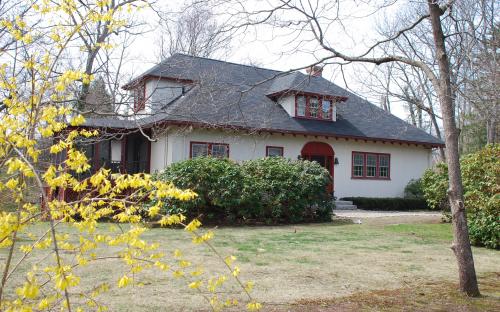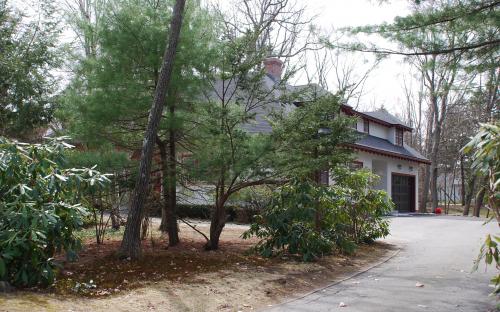Historical Narrative:
33 Hidden Road, circa 1910 Style:Craftsman-Prairie School
Built by Margaret A. Towle in 1910 as the carriage house for 10 Porter Road, 33 Hidden Road was designed in the same Prairie School style of architecture. Popular from 1890-1930, this architectural style was more commonly found in the mid-western United States. Only a few examples exist in Andover.
Works of the Prairie School architects (also referred to as The Chicago Group), usually featured horizontal lines, flat or hipped roofs with broad overhanging eaves, windows grouped in horizontal bands, solid construction, craftsmanship, and discipline in the use of ornament. Prairie houses were designed to blend into the flat, prairie landscape. One of the key architects in this group was Frank Lloyd Wright who is commonly referred to as the master of the Prairie style.
In the early 1960’s, C. Lincoln Giles subdivided the property at 10 Porter Road. Individuals bought lots and built homes within the 4 acre site bordered now by Lantern Road, Hidden Road and Alden Road. The 33 Hidden Road carriage house was subdivided from the main house and became a residence.
The current owners of 33 Hidden Road had clearly embraced the aesthetic of their house when they contracted with Mark Ratté to design and build their addition and garage. The new design incorporates critical elements of the original structure including, the hip roof with its overhanging eave, a simplified side entryway, extended dormers, and the repetitive bracket work underneath the eaves that extends around the house. Close attention to detail gives the addition the sense that it has always been a part of the house.
Builder: Mark Ratté, Ratté Construction
Preservation Award: 2011 - Sympathetic Addition
Bibliography/References:
Essex Northern Registry Deeds, Lawrence, MA
Andover Directories
Andover Maps, 1888, 1906
Owners:
Elizabeth B. Bailey, wife of Samuel - land
Margaret Grindell Towle - Oct. 8, 1906 - b. 238 p. 249 - parcel 1
Margaret Grindell Towle - May 14, 1909 - b. 542 p. 129 - parcel 2
Merrimack Valley National Bank - Trustee of Towle estate - Aug. 22, 1961 - Probate
C. Lincoln Giles - Mar. 21, 1962 - b. 958 p. 323
Hillery Realty Trust, Robert & Janet Hillery - Oct. 31, 1962 - b. 972 p. 128
Allan Discount Co., Inc. - Dec. 30, 1963 - b. 1001 p. 232 - foreclosure
Norman S. Reef, wife Patricia - Aug. 24, 1964 - b. 1017 p. 133
Percy E. & Murial R. Beasley - Oct. 1, 1964 - b. 1019 p. 301
Ernest M. & Elizabeth F. Snyder - May 13, 1965 - b. 1033 p. 330
William M. & Judith F. Wilbur - June 19, 1968 - b. 1109 p. 159
Robert H. & Joyce M. Stier - Apr. 28, 1976 - b. 1286 p. 203
John F. & Virginia E. Hamilton - June 30, 1989 - b. 2957 p. 177
Samuel & Courteny Adams - July 27, 2005 - b. 9673 p. 58
Inventory Data:
| Street | Hidden Rd |
| Place | Phillips District |
| Historic District | Not Applicable |
| Historic Name | Margaret G. Towle Carraige House |
| Present Use | residence |
| Original Use | caraige house - garage |
| Construction Date | 1909 - 1910 |
| Source | ERDS, NERDL, style, |
| Architectural Style | Craftsman/Bungalow |
| Architect/Builder | C. Lincoln Giles 1962 conversion |
| Foundation | Stone and brick |
| Wall/Trim | stucco/wood |
| Roof | asphalt/hip |
| Major Alterations | 1962 conversion from garage to residence, |
| Condition | excellent |
| Acreage | 0.703 acre, 30,610 sq. ft. |
| Setting | residential |
| Map and parcel | 78-33B |
| Recorded by | James S. Batchelder |
| Organization | Andover Preservation Commission |
| Date entered | 2011, 3/39/2018 |







