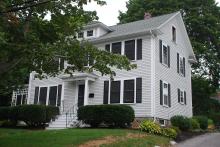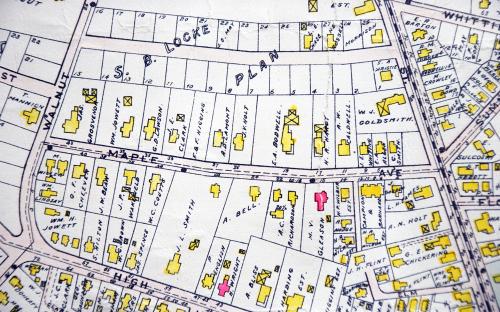Architectural Description:
Colonial Revival home, single roof dormer, side screened porch, lattice details, double window pairing flank classical entrance porch.
Historical Narrative:
Wolcott Avenue was laid out in March 1902 by engineer John E. Smith Map #96. It is said to have been named for Governor Roger Wolcott former Lt. Governor 1893-1897 and then Gov. from 1897-1900. The street had 29 house lots and was a portion of the 25 acre Samuel B. Locke estate at 70 Elm St. The farm extended down to Maple Ave and was bounded by Walnut and Elm Streets. Anne H. Locke, wife of Samuel B., held the deed on Apr. 12, 1876. Anne sold off some of the first lots on the Ave before naming her daughter Florence M. Locke her Trustee on June 2, 1909. Florence then had charge of selling the remaining house lots. Annie and Florence had life tenancy in the Locke homestead at 70 Elm St.
All the deeds came with restrictions. Only one home per lot, either single or a two family. The home had to cost at least $3000 above the foundation. The cost was later raised to $3500. A set back of 30’ from the street and all garages in the rear of the property. By the 1920’s they restricted one story bungalows.
Wolcott Ave has a diverse mix of styles including modified Queen Anne, Shingle style craftsman, Bungalow craftsman, Four Square, Colonial Revival and Dutch Colonial homes.
This parcel "lot #21 was purchased from Annie Locke by two sisters Agnes E. Duval and Adele H. Duval on July 12, 1906. The 1920 Valuation schedule lists both Duvals as owners of 8800 sq. ft. lot of land on Wolcott Ave. $800. No structures listed. Agnes E. Duval was born Apr. 16, 1865 in Andover, daughter of Pierre Henri and Isabelle (Christie) Duval. Agnes was the oldest daughter and one of seven siblings of which six survived to adulthood. Henri Duval was born in France June 16, 1833. He came to Andover and worked as a flax dresser at Smith & Dove Co. He married in 1862 to Isabelle Christie b. May 1832 in Scotland and immigrated in 1853. Henri and Isabelle's children: Henri b. May 20, 1863 in Ludlow, MA, Agnes E. b. Apr. 16, 1865, James Christie b. Oct. 1868 in NY, Jules A. b. Oct. 1870, Effie I b. Apr. 1872 and Adele Helene b. Oct. 15, 1874.
Agnes Duval and Adele both became public school teachers. Agnes took a job in Minneopolis, MN and made her career there. Adele H. Duval was a first grade teacher in Andover, at the John Dove School from 1898-1929. Adele attended the Winona (Minn.) Normal School. (Miss Duval was a beloved teacher, according to my mother Helen (Ferrier) Batchelder who had her in first grade in 1922.) The two sisters co-owned the property. Agnes sold her half to their sister Effie on July 16, 1923. Adele and Effie would live here together. They are here in the 1927 Directory. Agnes died in Minneapolis on Nov. 30, 1936.
Effie was a Stenographer at the Woolen Mill. Adele would sell her share the Effie on Dec. 16, 1952. Effie then sold the property to Martin W. & Dorothy V. Daly on Dec. 16, 1952.
Bibliography/References:
20 Wolcott – 38-211 - Lot 21 - 0.202 acre – 8800 sq. ft.
Essex County Registry Deeds, Salem, MA
Essex Northern Registry Deeds, Lawrence, MA
See plans #96 - Sam. B. Locke Estate - Mar. 25, 1902
Samuel B. Locke - Nov. 1, 1861 - b. 629 leaf 251
Charles O. Cummings - Nov. 16, 1871 - b. 12 p. 282
Anne H. Locke, wife of Samuel B. - Apr. 12, 1876 - b. 40 p. 37
Agnes E. Duval & Adele H. Duval – July 12, 1906 – b. 234 p. 369
Effie L. Duval from Agnes – July 16, 1923 – b. 489 p. 501- ½ share
Effie L. Duval from Adele – Dec. 16, 1952 – b. 770 p. 498 ½ share
Martin W. & Dorothy V. Daly – Dec. 16, 1952 – b. 770 p. 497-498
John J. Daly, Martin W. Daly, Dorothy Daly Marshall – Feb. 21, 1992 – b. 3404 p. 227
Colin & Sarah Avery Murdock – July 14, 2010 – b. 12109 p. 112
Inventory Data:
| Street | Wolcott Av |
| Place | Andover Center District |
| Historic District | Not Applicable |
| Historic Name | Agnes E. & Adele H. Duval House |
| Present Use | residence |
| Original Use | residence |
| Construction Date | 1923 - 1924 |
| Source | ERDS, NERDL, style, |
| Architectural Style | Colonial Revival |
| Foundation | stone & granite |
| Wall/Trim | Clapboard/wood |
| Roof | asphalt/gable |
| Condition | excellent |
| Acreage | 0.202 acre, 8800 sq. ft. |
| Setting | residential |
| Map and parcel | 38-211 |
| Recorded by | W. Frontiero, James S. Batchelder |
| Organization | Andover Preservation Commission |
| Date entered | 28 Feb 1980, 4/23/2018 |




