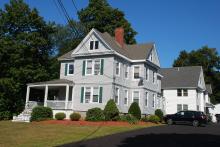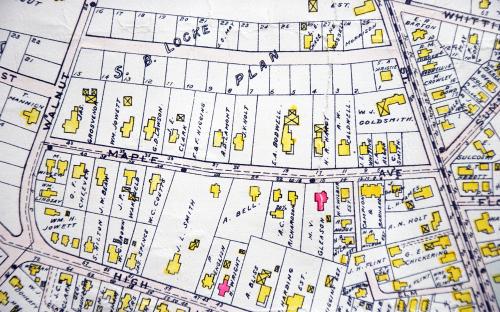Architectural Description:
Queen Anne
Historical Narrative:
This parcel lot was purchased on Aug. 5, 1892 by Hattie R. Hardy, wife of Lewis T. from Henry A. Bodwell for $1200. Bodwell purchased his parcel (#37) in 1883 from John H. Flint which included all the land on the east side of Maple Ave to Walnut St. including this lot. The house was built by Lewis T. Hardy as his family home. The property was formerly numbered #17 and renumbered in 1927-28.
Lewis Titus Hardy was born May 15, 1849 in West Andover, son of William & Susan W. Hardy. Lewis became a carpenter and joined in partnership with Joseph Cole in the firm Hardy & Cole from 1874 – 1915. Lewis married on Sept. 2, 1873 to Harriet “Hattie” R. Abbott b. Sept. 1852 daughter of Ezra & Hannah Abbott. Lewis & Hattie had five children: Emma Louise b. Nov. 16, 1874, Harriet Evelyn b. Sept. 7, 1883, Phillip Lewis b. Dec. 26, 1890, Roy E. b. Aug. 30, 1892, and William Abbott b. July 30, 1885.
Hardy and Cole purchased the business of the Abbott & Jenkins, the building and contracting company, in 1890. The buildings were located between Essex and Pearson Streets, in the area now used for the town library parking lot. Some of the structures were the former Andover & Wilmington Railroad car assembly shops and barns from 1837 – 1848.
The Low estate at 70 North Main St. was an ideal location to develop a new site for their business abutting the Boston & Maine Railroad tracks. Hardy and Cole would later create a spur line off the tracks which would serve as an off loading area for lumber and supplies for the company.
Lewis Street & Buxton Court was planned in 1893-5 by Hardy & Cole, They built two roads to the south and west of the Low house, later named Lewis St. (after Lewis Titus Hardy) and Buxton Court. House lots were created here and on North Main Street. The Town of Andover purchased property at the end of Lewis Street between Buxton Ct. and the railroad tracks from Hardy & Cole for the Board of Public Works in 1910, the beginning of the Town Yard.
Lewis T. Hardy was also connected with the Andover Fire Department for 40 years, 29 years of which he served as Chief Engineer. He was also a member of the Board of Public Works from 1903 to 1916, nine years spent as chairman. Lewis died Dec. 25, 1916. Hattie also died in 1916. The Hardy children inherited the home. Son Roy Hardy served as a town Selectman 1936-1954. He owned the Andover Recreation Center on Park St. and introduced public bowling in town.
The property was sold on April 18, 1918 to Lydia B. Shiebler who owned for 32 years.
Bibliography/References:
Essex Northern Registry Deeds, Lawrence, MA
Andover maps 1872, 1882, 1906
Andover Directories
Andover Advertiser, Andover Townsman
Goldsmith, Bessie. Townswoman's Andover 1964., p. 100
Map plan #709 - Dec. 189 rec. Dec 9, 1927 - Henry Bodwell
Map plan #981 - Feb. 4, 1936 - lots A-B-C
Map plan #2062 - Mar. 1949 -
29 Maple Ave – 38-183 – 0.207 a – [plan #1846 Oct. 1947 parcel A front, B rear]
owners:
John H. Flint
Henry A. Bodwell wife Emma – Mar. 31, 1883 – b. 71 p. 122 = $6500 w/blds
Hattie R. Hardy, wife of Lewis J. – Aug. 5, 1892 – b. 110 p. 259
Hardy heirs, Philip S., Roy E., Louise & Evelyn Hardy
Lydia B. Shiebler – Apr. 18, 1918 – b. 385 p. 474
Joseph W. & Margaret C. Connor – Nov. 14, 1950 – b. 744 p. 14
Dorothy S. McBride, wife of Frank – June 26, 1953 – b. 783 p. 204
Paul L. & Jacqueline F. Monette – Feb. 14, 1956 – b. 829 p. 47
Roland J. Baker Jr. – Mar. 8, 1957 – b. 851 p. 80
Abel Realty Trust – Roland Baker Jr. Trustee – Dec. 31, 1970 – b. 1164 p. 468 (p.472)
Roland Baker Jr. – Aug. 27, 1986 – b. 2290 p. 24
Sharon J. Baker – Feb. 28, 1992 – b. 3407 p. 276
BZM Invest GmbH – Swiss Corp. – June 17, 2003 – b. 8009 p. 182
Stephen J. & Sharon J. Baker – Jan.1, 2009 – b. 11942 p. 45
Puma Realty LLC – Aug. 24, 2010 – b. 12180 p. 147
Abel Realty LLC – Jan. 19, 2017 – b. 14963 p. 105
Inventory Data:
| Street | Maple Av |
| Place | Andover Center District |
| Historic District | Andover Historic Building Survey |
| Historic Name | Lewis T & Hattie A. Hardy House |
| Present Use | residence - 2 family |
| Original Use | residence |
| Construction Date | 1892 |
| Source | ERDS, NERDL, style, |
| Architectural Style | Queen Anne |
| Architect/Builder | Hardy & Cole (builders) |
| Foundation | stone & granite |
| Wall/Trim | Clapboard/wood |
| Roof | asphalt/gable |
| Outbuildings / Secondary Structures | former garage |
| Major Alterations | conversion to apartments. |
| Condition | excellent |
| Acreage | 0.207 a. |
| Setting | residential |
| Map and parcel | 38-183 |
| Recorded by | W. Frontiero, James S. Batchelder |
| Organization | Andover Preservation Commission |
| Date entered | 28 Feb 1980, 10/10/2019 |




