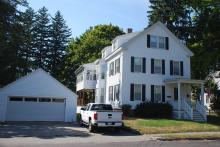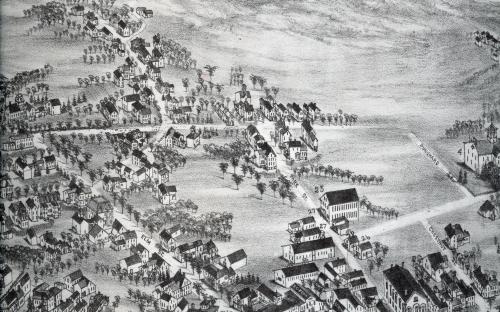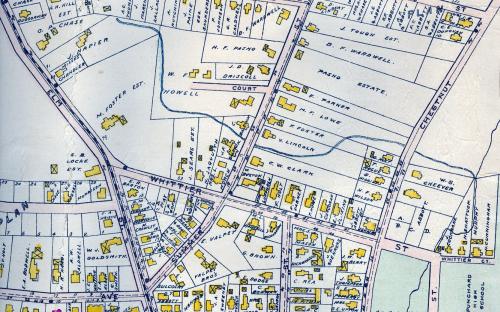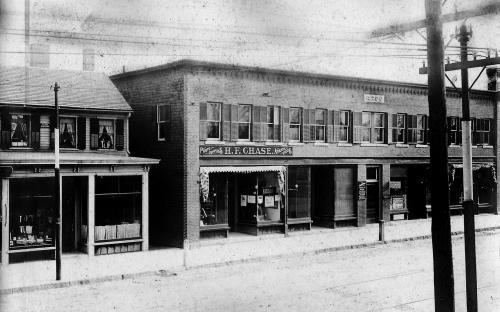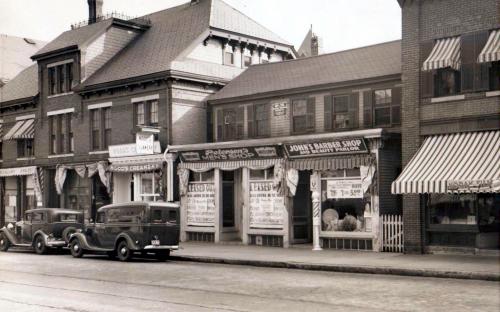Architectural Description:
Late Greek Revival, gable end to the street, simple form, with no embellishment of brackets. May have had wide corner boards,
Built as a single family home, later converted to a two family by Soehrens.
Historical Narrative:
44 Whittier Street 39-116 0.372 a vinyl 1877
Whittier Street was named after Nathaniel Whittier who lived at 10 Summer Street and much of the property along the route was part of his homestead. This street was an extension of Punchard Ave originally extending around the south and east side of the “Park” and through to Elm Street. All early deeds state Punchard Ave.
Andover Advertiser - April 24, 1858 The building of Punchard Avenue was let out to Auction on Monday to William Sullivan of Lawrence. Length one hundred fifty- five rods (155 rods), price $4.25 / rod. It is to be completed on the first of July.
This property was once part of Nathaniel Whittier’s estate and was sold by his daughters to John H. Soehrens on Apr. 26, 1880 for $450. A second parcel was purchased for $1000 on Sept. 25, 1882 containing 1 acre 7.45 rods. The lot extended to the corner of Chestnut St. John sold off the corner lot at 52 Chestnut to Jacob Warren Berry in Sept. 1883. John’s house was built in 1881 - 1882 as it appears on both 1882 maps of Andover Center.
John Heinrich Soehrens was born Feb. 1, 1855 in Wilster, Germany, son of Peter & Anna Dorothea Soeherns. John immigrated to America arriving in NYC on Oct. 23, 1873. John married on April 20, 1979 in Boston to Anna Catherine Euler b. Feb. 1855 in Treysa, Hessen, Germany dau. of Johann & Anna Catherine (Kein) Euler. John was a Barber and set up shop in Andover at 46 Main St. in John Dean’s building and worked the next 53 years at that location. John & Anna had three children; Minna Anna b. 1880, John Husfeldt b. May 12, 1883 and Ernestine Maria b. Jan. 13, 1891. Anna died April 8, 1909 of heart failure. John’s daughters lived with him at 44 Whittier St. Minna was a secretary and Ernestine a bookkeeper for J. P. Pitman in Boston and Lynn. Minna died on October 31, 1929. John died on Nov. 14, 1934. Ernestine inherited the house and sold half to Carroll Rhodes on Dec. 4, 1934 and continued here until her death on Feb. 27, 1943. She had been ill for 8 years but manages to tend to her flower gardens at her home. Her brother John lived in Wallingford, CT. and was a Civil Engineer for the NY-NH Railroad.
Carroll D. Rhodes, a bookkeeper in Boston, then sold on Nov. 14, 1946 to Russell C. & Elizabeth L. Stevens.
Bibliography/References:
Essex County Registry Deeds, Salem, MA
Essex Northern Registry Deeds, Lawrence, MA
Andover Advertiser - Andover Townsman
Andover maps 1872, 1882, 1888, 1906
Ancestry.com - Soehrens families
Andover Directories
Owners:
Nathaniel Whittier
Nathaniel Whittier estate
Whittier heirs, Ann E. Higgins, Mary W. Dickerson, Hannah E. Whittier
John H. Soehrens – Apr. 26, 1880 – b. 59 p. 502 - $450
John H. Soehrens – June 24, 1881 – b. 64 p. 195 – deed correction
John H. Soehrens – Sept. 25, 1882 – b. 69 p. 147 -$1000 = 1a 7.45 rods
Mina A. Soehrens & Ernestine M Soeherns -
Mina A. Soehrens estate, Oct. 31, 1929, heir Ernestine M Soeherns
M. Elizabeth Leaman – Dec. 4, 1934 – b. 584 p. 180
Ernestine M Soeherns & Carroll Rhodes – Dec. 4, 1934 – b. 584 p. 181
Ernestine M Soeherns estate, Feb. 26, 1943, heir Carroll Rhodes
Russell C. & Elizabeth L. Stevens – Nov. 14, 1946 – b. 692 p. 28
Dorothy I. Bloom – Mar. 31, 1952 – b. 761 p. 291
William J. & Faith B. O’Brian – Mar. 29, 1974 – b. 1237 p. 743
Ellsworth P. & Andrea J. Long – Dec. 23, 1986 – b. 2393 p. 106
Gary S. & Linda Finlayson – Feb. 23, 1994 – b. 3988 p. 180
Inventory Data:
| Street | Whittier St |
| Place | Andover Center District |
| Historic District | Andover Historic Building Survey |
| Historic Name | John H. & Sarah Soehrens House |
| Present Use | residence |
| Original Use | residence - 2 family |
| Construction Date | 1880 - 1882 |
| Source | ERDS, NERDL, style, |
| Architectural Style | Gothic Revival |
| Foundation | stone/granite/brick |
| Wall/Trim | clapboard/wood/vinyl clad |
| Roof | asphalt/gable |
| Major Alterations | Replacement windows, vinyl siding covers original wood clapboard and most detail trim boards, rear porch addition and roof dormers are not original to the first build. |
| Condition | excellent |
| Acreage | 0.372 acre |
| Setting | residential |
| Map and parcel | 39-116 |
| Recorded by | Stack/Mofford, James S. Batchelder |
| Organization | Andover Preservation Commission |
| Date entered | 1975-77, 11/26/2019 |
