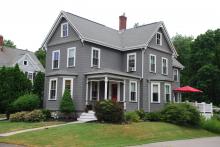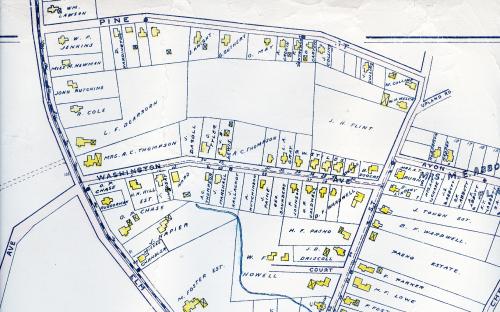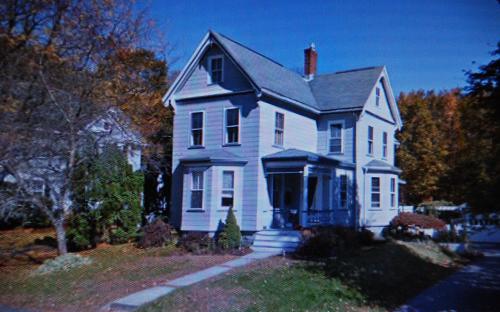Architectural Description:
Queen Anne style home. Original wood clapboard and shingle now covered, but the front porch details, verge boards and eave brackets survive and are details common to the Queen Anne style.
Historical Narrative:
Washington Ave. was constructed in 1889 and named on the Centennial of George Washington’s visit to Andover in 1789. Constructed over farm land of Charles O. Cummings, house lots were then sold off to residents and developers. By 1906 eighteen new homes had been built. Interesting to note that five new owners, Tyler, Lewis, Gray, Stiles and Caldwell were House Carpenters and Cummings and Wardwell were developers at each end of the avenue.
Aug. 30, 1889 Andover Townsman p. 4 - The new street, Washington Ave. is progressing rapidly, and from all appearances it is likely to be a good piece of road. The ledge at the Elm Street end had been blasted sufficiently, and the men are now engaged cutting down the ground above the grad and filling in the lower places. Quite a piece stretching from Summer Street is ready for the finishing touches.
October 25, 1889 AT – The new street Washington Ave. is beginning to look like a very good piece of road. The top dressing of red spring gravel is being put on.
Nov. 1, 1889 p.1 AT Commissioner Hayward has finished putting the top coat of Red Spring gravel on Washington Ave. and one sidewalk has been made the entire length.
AT – Dec. 4, 1896 – Work has commenced on the cellar for the new house of Ira O. Gray on Washington Avenue.
AT July 9, 1897 Ira Gray, an employee of Hardy & Cole, while at work on the roof of Prof. Graves house Tuesday, was overcome by heat……
1920 Valuation: Ira O. Gray - 32 Washington Ave. House $2400, ½ acre $900, 18 acres Holt District $400 = $3700.
Ira Osgood Gray was born Sept. 17, 1853 in North Parish, Andover, son of Benjamin & Hannah M. Gray. Ira was a house carpenter and was first partnered in the firm Kimball & Gray. Later he worked for Hardy & Cole in Andover. Ira married on June 17, 1880 at the Baptist Church to Sarah Elizabeth Melendy b. May 9, 1855 in Reading, MA dau. of Dudley & Elizabeth G. Melendy. Ira & Sarah had seven children of which five lived to adulthood: Alice M. b. Nov. 1885, Arthur Lesley b. Feb. 1893, Clement Ira b. Sept. 1896, Harold W. b. Nov. 1898, Annie E. b. 1881 – d. 1881, Ira Wallace b. Oct. 1882 – d. Nov. 10, 1882 and George O. b. 1884 – d. 1884. His mother Hannah Gray and Aunt Charisa Dane also lived with them in 1910.
Ira was a member of the Mason’s St. Matthews Lodge A.F. & A.M. in Andover. Ira’s son Clement Ira married neighbor Hazel Sheldon Stiles, b. 1897 dau. of George W. & & Susan C. (Symonds) Stiles. Sarah died in 1920. Ira owned his home for 38 years then selling on May 1, 1934 to Philip B. Jr. & Madeline S. Dodge. Ira died on Thanksgiving Day, Nov. 25, 1943 in Newton, NH.
Bibliography/References:
Northern Essex Registry Deeds, Lawrence, MA
Andover Advertiser
Andover Townsman
Ancestry.com - Gray family
Andover Valuation 1920
Andover Street Directories
Owners:
Charles O. Cummings (105 Elm St.)
Ira O Gray – Oct. 10, 1889 – b. 103 p. 525 - lot $250
Philip B. Jr. & Madeline S. Dodge – May 1, 1934 – b. 578 p. 49
Frank E. & Lidie H. Dodge – Nov. 9, 1946 – b. 691 p. 222
James B. & Marie M. Souter, Sr. – June 3, 1952 – b. 763 p. 305
Peter W. & Roberta A. Holland – June 16, 1972 – b. 1195 p. 288
Walter H. & Glenda Mckertich – Jan. 10, 1979 – b. 1361 p. 191
Inventory Data:
| Street | Washington Av |
| Place | Andover Center District |
| Historic District | Andover Historic Building Survey |
| Historic Name | Ira O. & Sarah E. Gray House |
| Present Use | residence |
| Original Use | residence |
| Construction Date | 1896 |
| Source | ECRDS, ENRDL, style-njs |
| Architectural Style | Queen Anne |
| Architect/Builder | Hardy & Cole, Ira Gray (builders) |
| Foundation | stone & granite |
| Wall/Trim | Clapboard/wood/asbestos clad |
| Roof | asphalt/gable |
| Outbuildings / Secondary Structures | garage |
| Major Alterations | original siding covered over with asbestos siding. |
| Condition | excellent |
| Acreage | 0.340 a – 14,800 sq. ft. |
| Setting | residential |
| Map and parcel | 21-99 |
| Recorded by | W. Frontiero, James S. Batchelder |
| Organization | Andover Preservation Commission |
| Date entered | 28 Feb 1980, 1/30/2020 |







