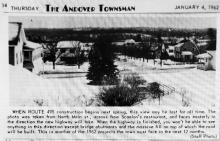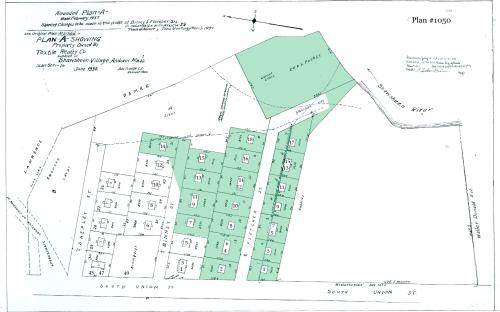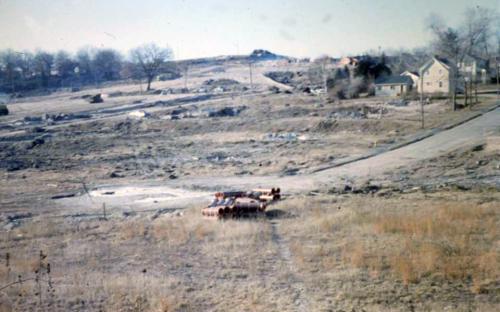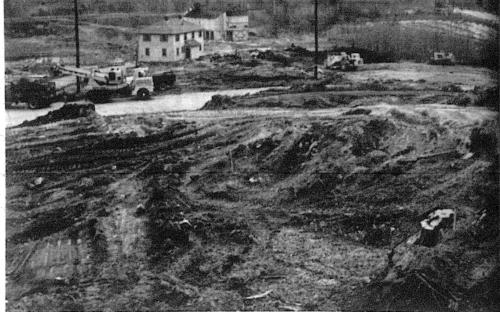Architectural Description:
This house was a single family home, wood clapboard siding with a screened in porch on the right side. No image of the house has been found but similar in style to one of the period photos on Fletcher St.
Historical Narrative:
Fletcher Street was originally built with 14 homes, 10 were single family residences and 4 were double houses. With the construction of Route 495 the Commonwealth of Massachusetts took every property by eminent domain on Dec. 29, 1960. Five homes on Binney St. were also lost. By 1963 Fletcher Street no longer existed. Some homes were moved to new locations but the majority was demolished.
One of the goals of the Andover Preservation Commission is to identify historic places and sites. We re-list Fletcher St. as it was once a historic part of the Shawsheen Village development. We also honor the families that made their homes on Fletcher St. and their contribution to the community.
The homes were built as part of the Shawsheen Village development from 1918-1924 by William M. Wood, President of the American Woolen Company. With the construction of the Shawsheen Mill housing was necessary for operatives employed in the mill. Wood hired about eight different architects to design the homes and structures for the village. Homes were leased through the Homestead Association with offices in the Post Office building in Shawsheen Square, then later moved into the Administration Building.
Each home incorporated a different look, style and design modifications, most noticeable with the front door entrances. Decorative details on the corner boards and a variety of ornamental trellises, window boxes all added the “icing on the cake, of the original designs. Mr. Wood also incorporated two family duplexes in every section of the new Village.
The properties came with deed restrictions. No stores, factories, or other buildings of any business nature shall be erected.. only professional, doctor, dentist or other professional occupations,…No shed, hen houses or out buildings, except a one or two stall garage, which shall have a pitched roof and be of the same general architectural pattern & material, and of the same color, as the building on said premises,…have a cement, macadam, asphalt or crushed stone driveway. No single house erected less than$3500 and no double houses less than $5000. All buildings shall be kept painted white, buff or gray, all with the same setback from the street.
After the death of William M. Wood on Feb. 2, 1926 most of the residential and commercial buildings were then sold. Some were held by the Wood family in the "Arden Trust" and others with the American Woolen Company. The AWCo. Board of Directors authorized its President, Lionel J. Noah, to deliver all deeds, as deemed necessary to the Textile Realty Co. for sale on Dec. 29, 1931.
The Textile Realty then transferred ownership to the Andover Shawsheen Realty Company on June 30, 1932, holding the mortgage on the properties. T. Edwin Andrew, treasurer, was authorized to sell or lease the properties. With the Great Depression sales were sluggish and many homes were rented until the economy rebounded.
11 Fletcher Street – The Cote – Wright House - Parcel 9-77 – 7000 sq. ft. Lot #5 –
One of the first occupants of record to lease the home on April 1, 1924 was Aline Helinckx, age 35, a housewife listed in the 1925 assessor’s directory. No spouse is listed. In 1926 William & Doris Hogan resided here. William has a Fish Market in Lawrence.
The 1930 directory lists Joseph & Loretta Pageau at 11 Fletcher. Joseph is employed as a Fireman for the Boston & Maine Railroad. They were long term renters of about 11 years.
On March 29, 1940 the property was sold to Joseph L. & Valentine M. Cote. Joseph Ludger Cote was born Dec. 10, 1891 in Lawrence, MA, son of Joseph & Melina Cote. He married on Aug. 18, 1913 to Valentine Poulin b.1893 in Norton Mills, VT, dau. of Gedeon & Celenire (Filion) Poulin. Both were mill operatives at that time but Joseph later became a painter and actually worked for the Andover Shawsheen Realty Co. when the purchased this home. Joseph & Valentin had four daughters; Cecile b. 1919,Doris M. b. 1923, Jacqueline b. 1932 and Marie b. 1935. In the 1940 Census both Valentine and her daughter Cecile worked a French Drawers in the woolen mill. In 1950 Doris (Cote) Wright, age 27, divorced and her son Harold J. Wright age 5, live with her parents.
Joseph transferred the deed to his wife Valentine and daughter Doris on July 18, 1955. Joseph died in 1960. The directory in 1961 includes Henry J. Godin b. 1908, a truck driver. Doris would later marry Henry.
The property was taken by eminent domain on December 29, 1960 and families began to relocate in 1961. By December 1962 on one home remained standing on the street.
Bibliography/References:
Essex County Registry Deeds, Salem, MA
Essex Northern Registry Deeds, Lawrence, MA
Andover Maps, 1852, 1872, 1888, 1906, 1926
Andover Street Directories
Andover Townsman
Mills, Mergers and Mansions, by Edward Roddy 1982
See Map plan #876 – June 1932 – Textile Realty Co
Map #1050 – March 1937 – amended map #876 for narrowing street.
Plan 4205 - Comm. of Mass. lot 9-75
Plan 5056 - Comm. of Mass - Layout of order of taking
Owners;
Ephraim Everson parcel 1 & Solomon Flagg parcel 2
William C. Donald - March 3, 1855 - b. 567 leaf 246 - parcel 1 Salem deed
William C. Donald - Jan. 15, 1861 - b. 623 leaf 128 - parcel 2 Salem deed
William C Donald estate, Gordon Donald, TR - 9.86 acres
Henry P. Binney - Apr. 24, 1919 - b. 398 p. 52 - 9.86 acres
American Woolen Company - Dec. 30, 1920 - b. 435 p. 215
Textile Realty Company - Dec. 30, 1931 - b. 563 p. 229
Andover Shawsheen Realty Co. - Oct. 30, 1937 b. 565 p. 87
Joseph L & Valentine M. Cote – March 29, 1940 – b. 638 p. 593
Valentine M. Cote & Doris M. Wright – July 18, 1955 – b. 816 p. 491
Commonwealth of Massachusetts – Dec. 29, 1960 – b. 929 p. 334-352
Inventory Data:
| Street | Fletcher St |
| Place | Shawsheen Village |
| Historic District | Shawsheen Village NRH District |
| Historic Name | The Cote – Wright House |
| Present Use | Highway Route 495 |
| Original Use | residence - mill housing |
| Construction Date | 1923 |
| Source | ECRDS, ENRDL, |
| Foundation | stone, granite |
| Wall/Trim | clapboard/wood |
| Outbuildings / Secondary Structures | garage |
| Condition | Razed 1962 |
| Demolished? | Yes |
| Demolition Details | 1962 |
| Acreage | 7000 sq. feet |
| Setting | residential |
| Recorded by | James S. Batchelder |
| Organization | Andover Preservation Commission |
| Date entered | April 8, 2023 |









