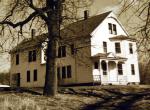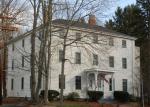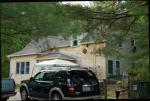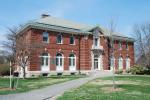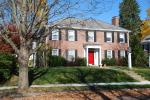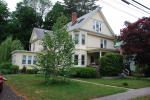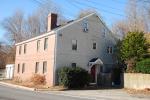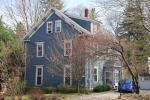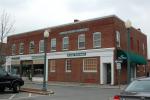Abbreviations
- LHD
- Local Historic District
- NRDIS
- National Historic District
- NRHD
- National Historic Register District
- NRMRA
- National Register Multiple Resource Area
- NRNID
- National Register Individual property
Architectural terms
- Balustrade
- A railing system with upper and lower horizontal rails and short vertical elements (balusters)
- Band course
- A projecting, horizontal element separating parts of a wall surface, especially in masonry construction
- Bay
- A regularly repeated unit of space on the façade of a building, often formed or suggested by dimensions of the structural framework
- Brick corbel
- A series of masonry courses, each stepping progressively outward from the face of a building to create a decorative element
- Casing
- The flat wood trim on the surface of the wall surrounding a window or door, often with bands of molding around the perimeter
- Corner board
- A flat trim board applied to an exterior corner of a wood-frame building
- Cornice
- Molded projections extending across the top of a wall, or forming the top element of a door or window frame
- Cresting
- A horizontal ornamental element at the top of a parapet or roof ridge, usually made of metal or occasionally of terra cotta
- Curtilage
- A court, courtyard, a piece of ground included within a fence surrounding a dwelling house
- Dormer
- A small structure that projects from a sloping roof, with a window in the vertical face
- Eave
- The projection of a roof beyond the wall below; most often used to refer to the edge or underside of a roof
- End gable form
- A gable-roofed building with its primary façade on a short end wall usually facing the street (the roof ridge is perpendicular to the street)
- Entablature
- A series of horizontal elements at the top of a wall; in classical architecture consisting of an architrave, frieze, and cornice
- Facade
- Any of the exterior faces of a building; often refers to the architectural front, which is distinguished from other walls by its degree of elaboration or the location of the principal entrance
- Fascia
- A flat, horizontal band on a wall surface; often a plain element with little molding at the top edge of a wall
- Fanlight
- A semicircular window over a door
- Gable end
- A short end wall of a gable-roofed building, perpendicular to the ridge beam, which has a triangular shape at the top portion. An end gable structure is set with this wall facing the street; a side gable structure is set with this wall set perpendicular to the street
- Gable return
- The bottom corner of a raking cornice molding that turns inward towards the center of the wall in a horizontal direction
- Half-timbering
- A medieval building construction technique in which an exposed timber frame is infilled with plaster or brick, so that the timbers form a geometric pattern on the exterior
- Hip roof
- A roof that slopes inward from all four exterior walls, forming a pyramid
- Hood
- A projecting element that covers a wall opening such as a window or door; often supported by brackets at each end
- Joint
- The space between masonry units in a wall, usually filled with mortar to attach the units
- Light
- An individual pane of glass in a window or door
- Lintel
- A horizontal structural element in a wall that spans a window or door opening; in a masonry building, often distinguished by a contrasting material
- Mansard
- A roof with two slopes on each side, the lower slope typically being almost vertical
- Menage
- A dwelling house
- Messuage
- A dwelling house with adjacent buildings and cartilage and the adjoining lands used in connection with the household
- Monitor
- A raised section at the top of a roof, usually with glazing in its vertical sides to allow illumination of the center of a building
- Muntin
- A secondary framing member that holds individual panes of glass within a window or glazed door
- Palladian window
- A three-part window unit, with a wider center window usually having an arched top, flanked by a narrower rectangular window on each side
- Parapet
- The part of a vertical wall that extends above the adjacent roof
- Pediment
- The triangular gable end of a building, framed by a horizontal cornice and the raking (diagonal) cornices of the roof eaves, or a similar form used above a door or window
- Pilaster
- A vertical projection on a wall, usually rectangular in cross-section and often with a capital and base, that appears to be supporting building elements
- Pitch
- The slope of a building element in relation to the horizontal, especially in a roof
- Pointing
- The material with which joints in a masonry wall are filled. Also the process of placing mortar in a masonry joint as the units are laid up; re-pointing refers to removing an outer portion of deteriorated mortar and re-filling the joint with new mortar
- Rake board, raking cornice, raking course, raking molding
- A diagonal trim element following the slope of a gable or roof, where it meets an exterior wall
- Sash
- The perimeter frame of a window, including the horizontal rails and vertical stiles, that holds the glass panes; it may be movable or fixed
- Set back
- On a parcel of land, the distance between the street and the front of a building, or between a building and the side or back property lines. On a building, recessing elements (such as upper stories) back from the main wall plane
- Side gable form
- A gable-roofed building with its short end walls perpendicular to the street (the roof ridge is parallel to the street) and its primary façade on a long wall
- Sidelight
- A narrow rectangular window to the side of a door or wider window
- Soffit
- The exposed undersurface of an overhead element, such as an arch or roof eave
- Transom
- A window above a doorway, separated by a horizontal crossbar, or a secondary window similarly set above a larger window
- True divided-light sash
- A window with individual panes of glass separated by muntins
